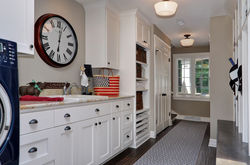top of page
PH: 414-333-0404
Email: brian@gilmorebuilders.com
Renovation
Oconomowoc Lake
We remodeled a nicely located lake home (see first picture) by removing the roof and adding a second story to the home. The project included adding three bedrooms, three bathrooms, a loft area and a covered front entry. We completly renovated the main level and the lower level, which includes an additional two bedrooms and a total of six bathrooms.
 |  |  |
|---|---|---|
 |  |  |
 |  |  |
 |  |  |
 |  |  |
 |  |  |
 |  |
Nashotah Renovation
This ranch style home in a quaint Nashotah neighborhood had a complete first floor renovation in order to create an open concept. A cedar deck was removed and a stamped concrete patio, retaining wall, and pergola were added.
 |  |  |
|---|---|---|
 |  |  |
 |  |  |
 |
bottom of page
